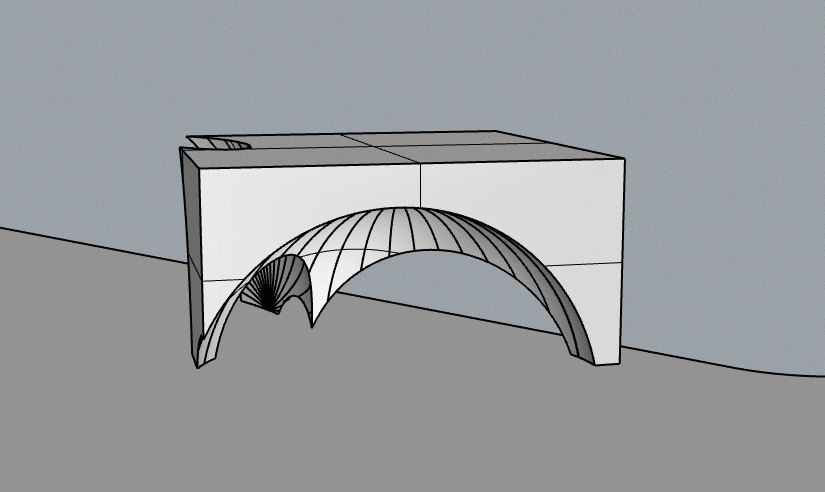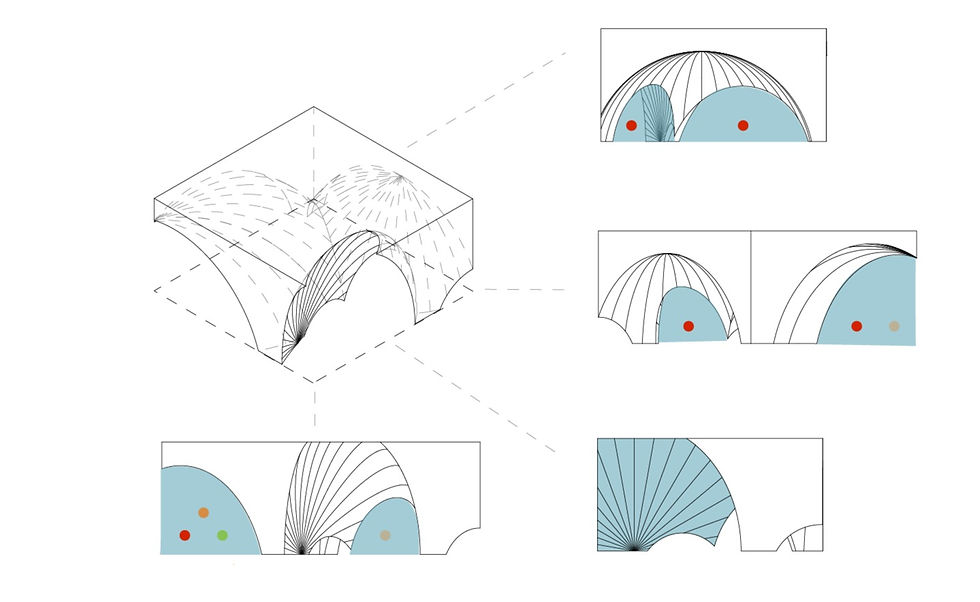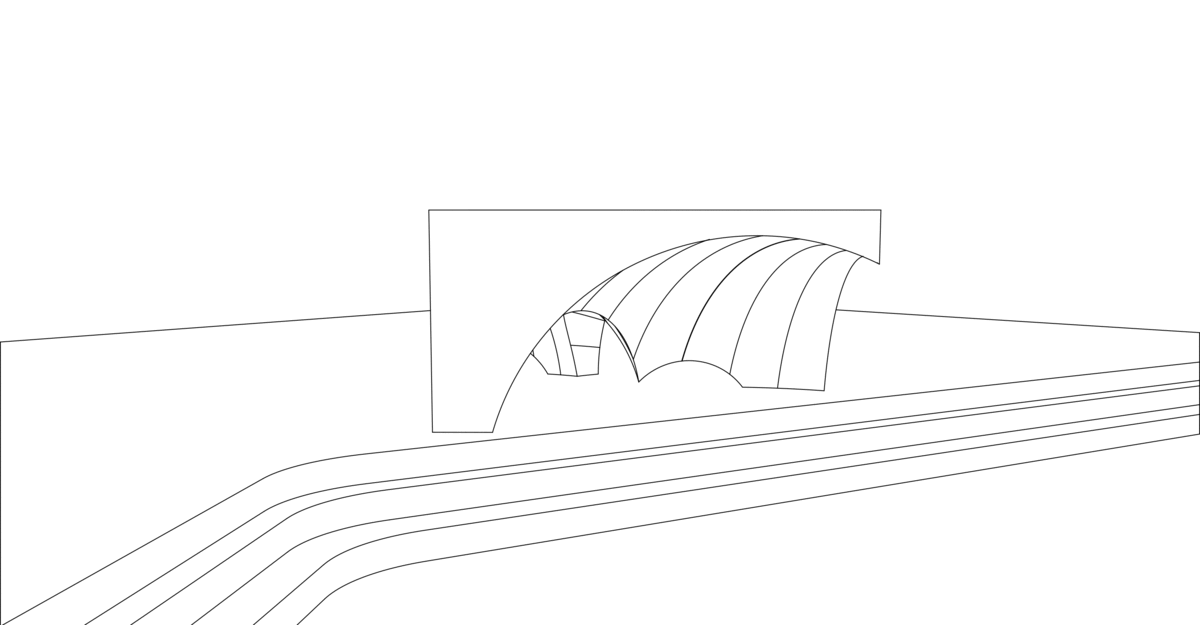
DIAGRAMMING DESIGN PRECEDENT
RADIX - Aires Mateus 2012
The precedent that I was chose was Radix, designed by Aires Mateus. Located on the docks of the Venielle Arsenal in Venice, the steel structure aims to combine "historical awareness and sensitivity" to evoke a sense of common heritage.
Subject: Digital Design
Year: Year 2
The arches of the pavilion recognise the surrounding shipyards of the Gaggiandre, where it's sculptural form offers a deeper insight into historical and spatial elements.
Location

Fig 1. Office Aires Mateus. Radix. 2012. In Croquis, 186, (2016): 92–95. https://search.ebscohost.com/login.aspx?direct=true&AuthType=sso&db=bvh&AN=762738&site=eds-live&scope=site.



Fig 1. Office Aires Mateus. Radix. 2012. In Croquis, 186, (2016): 92–95. https://search.ebscohost.com/login.aspx?direct=true&AuthType=sso&db=bvh&AN=762738&site=eds-live&scope=site.
Modelling Process



Creation of Solids
Boolean Difference
Polar Array

Split

Final Ribbed Structure
To model the Radix in Rhino, I first imported the architectural drawings using Background Bitmap at a scale of 1:1, given the dimensions of the pavilion were only 8m x 8m. As Radix is described as being a combination of voids and solids, I formed a cube using the plan measurements provided. Using the Ellipsoid Tool, I formed 3 ellipsoids, using Gumball to rotate the green sphere to be off axis which was required to achieve the triangular point where each of the sphere's meet. Next, I used the command Boolean Difference to cut out the ellipsoids and create the overall void structure.
The underneath of the Radix is composed of ribbed structures, which reinforce the arch. To model these, Array Polar was used to create lines to form a circle of 36 equal parts. After extruding these, they placed in the position of each of the 3 ellipsoid solids. Ensuring that the underneath surfaces were selected, the command Split was used to create separate the surface into ribs of the arch.
To complete the model, I located the Radix's location using Google Earth Pro, then used a series of polylines and extrusions to create the surrounding area.

Google Earth Pro Venice Bienelle

Analysis - Circulation

Primary Circulation
The main circulation space has been identified as the square area that the pavilion covers.
Stationary Areas
Generally, people are likely to be pause to view the interior of the Radix, underneath each dome which each contains a different ribbed pattern. However, they also will pause on the exterior to view how the arch frames the view of the water, surrounding docks and environment.
Interior Circulation Paths and Density
The entrance of Radix has been indentified as the void which has been subtracted from the perfect square. As they enter the pavilion, the majority will be drawn to the water view first, and then circulate around the other spaces. When introducing the parameter 'age' , the results are different. Children, with their exploratory mindset, will be drawn to arches of smaller heights, as such their path deviates from adults.
Outer Circulation
The Radix does not have a main exit point, rather people will likely circulate down the steps to go back outside. However, when analysing the tide times for Venice, high tides will likely prevent people from circulating the outside thus will be drawn to go out the other entry points.
Analysis - Threshold
Key Thresholds
The physical features of the Radix and the surroundings will define the threshold. Each arch will create a separate threshold, due to its unique size and area it creates. The steps also will crate a land-water threshold, through the change in level and its form.
Intimacy
The height of the arch will influence how private a space is. Smaller arches, which are located in the centre of the pavilion will restrict the and create a sense of enclosure. We see a gradually public space become very private as the user enters the pavilion.
Environment
When analysing the shadows across different times of the day, the water overhang threshold appears the most shaded, creating an environmental threshold. This aligns with it's positioning next the to water, which will receive the coolest breeze. Many people are likely to stop here.
Memory
The properties of water allow it to reflect the gold inner surface of the Radix. This hold interior represents the 'new' modernity, while being surrounded by the rusted exterior, the 'old' history. This reflection eliminates the distinction between the interior and exterior.


The correlation of environmental factors of tides and sunlight give a performative quality to the Radix, and can influence the circulation of the pavilion. During low tides, the sunlight casts shadows directly on the entrance point, in a way redirecting and diverting the focus of the visitor towards the water, which remains as the brightest area due to the reflection of water.
Views
Borrowed Views
The view the arch frames will differ depending on the angle and direction it is viewed at. This concept may have been inspired by the concept of borrowed scenery or 'shakkei' but in with built forms, which emphasises the continuity of interior and exterior space. It is also defined by the architect showing only the features he wishes to show. In some views, features of the landscape are ommitted, such as the top elevation, only the water is visible, whereas in the bottom elevation, the warehouses/shipyards, water, grass and built arches are all visible. This addresses the architects vision of creating ‘evocative dimension of reality’, as the arches each frame a different view of the water and the docks, to create a new and unique experience on every side of the pavilion.




Final Model
